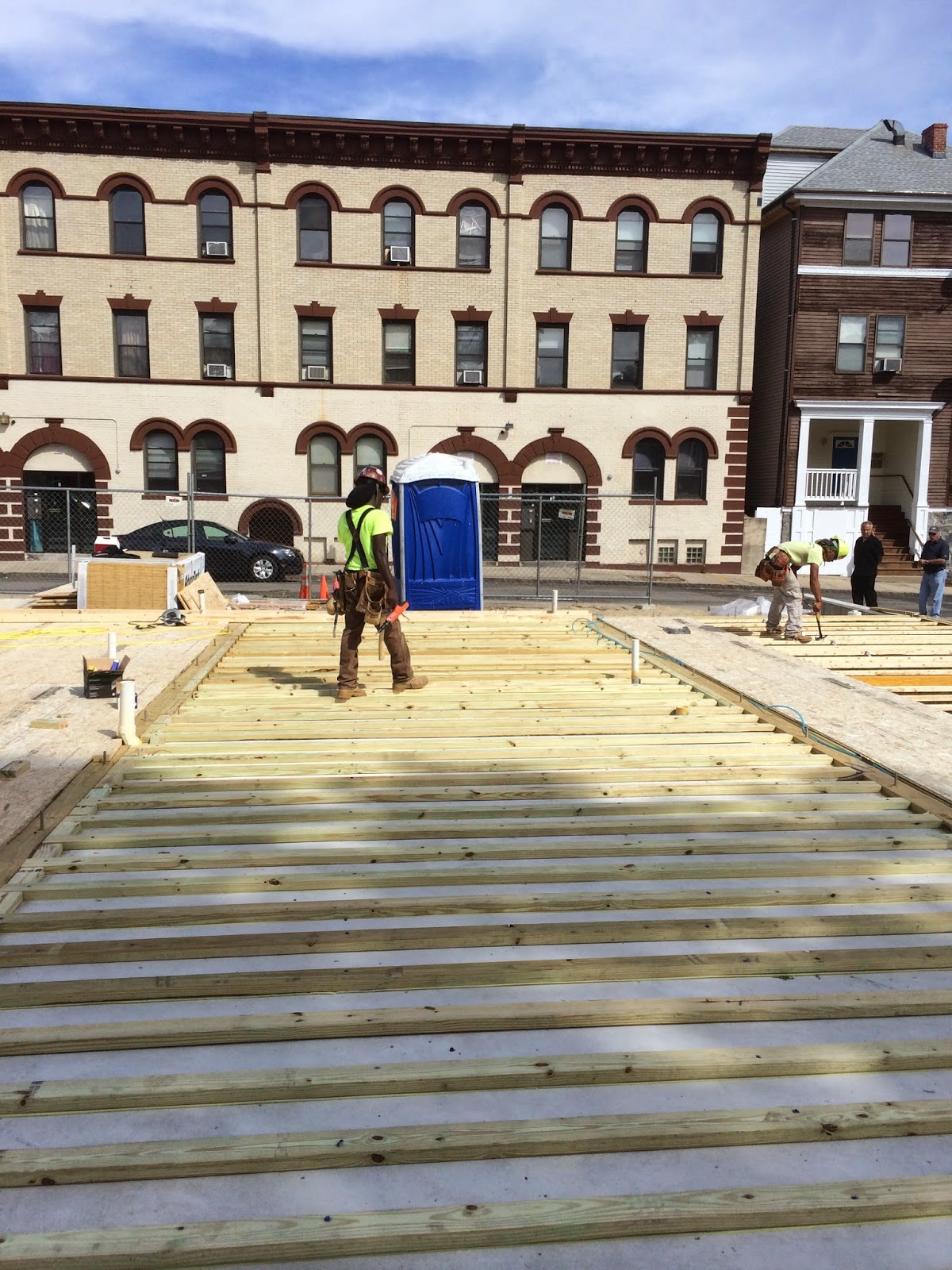Things are shaping up nicely at the 1-13 Dorr Street (74 Highland) ehomes. The double volume living room will be a magnificent space for families to hangout. Kudos to the team at
MERGE Architects for the unique design!
Here are some progress photos from the month of October:
 |
| LOOKING GOOD: Double Volume Living Room with Expansive Windows |
 |
| WORK IN PROGRESS: Second Floor Framing - Future Master Bathroom and Stairwell |
 |
| View of Rear Facade |
 |
| 74 Highland nestling between the beloved Oak and Catalpha trees |
 |
| View From Highland Street x Dorr Street Intersection |









