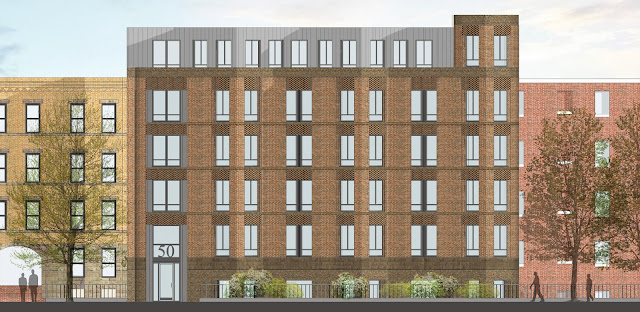 |
| Front Elevation of 50 Symphony Road Image Credit: Urbanica Design |
The new building will consist of 20 residential units on five levels and a basement parking level. The proposed project is inspired by the bowfront townhouses in the Symphony Road area. The use of bow,
square or angular bay windows in the existing building stock defines the street edge. For 50 Symphony Road, the proposed double bowfront design sensitively captures the rhythm of the neighborhood.
The proposed material palette is influenced by the surrounding context. A stone base level, a brick middle level and a metal top level will provide clear definition to the building massing. The use of a decorative window lintel, horizontal textured brick coursings, a rusticated stone base and cornices creates interesting shadows and textures in the facade. The use of the metal panels on the penthouse level as well as the back facade will enable the building to have a “lighter” massing as well as enabling it to blend into the sky.
The building is primarily accessed at grade from Symphony Road for accessibility reasons. The vehicular access is located on the back facade (on Public Alley 810). There will be an elevator service with stops on all levels. The first floor residential is around 6 feet above grade, allowing for privacy from the street level view. This is also contextually consistent with the existing “parlor” levels of the surrounding townhouses.
On the west facade, there are outdoor balconies that are craved out from the brick facade. These spaces will
overlook the charming Symphony Road Community Gardens. The tower at the corner acts as an architectural “book-end” element, corresponding to the existing turret located at the other end of Symphony Road. By smartly using contextual cues and rhythms, the design of 50 Symphony Road aims to be a subtle contemporary interpretation of a classical bowfront building.
As part of the proposed project, the new 20-units residential building will include on-site parking for 11 vehicles in order to mitigate potential parking and traffic issues. The parking will be directly accessible from Public Alley 810. The project site will be redeveloped with improvements to the vehicular curb cut and pedestrian walkway to assure proper public safety and appropriate design.
Additionally, the project’s close proximity to public transportation, including the Massachusetts Bay Transportation Authority (MBTA) stations of Symphony (Green Line), Hynes Convention Center (Green Line) and Massachusetts Avenue (Orange Line) as well as MBTA bus lines 1, CT1, 9, 39, 55, 57 and 170 will help to further alleviate any potential negative impact on parking and traffic as public transportation is clearly in abundance for the new residents.
The provisions of bicycle racks (1:1 ratio of bike storage space to residential unit) will promote the use of more sustainable form of transportation and the availability of multiple car-sharing locations within a 1/2 mile walking distance greatly reduces the dependency on automobile. The project site is also easily walkable to major Boston neighborhoods of Fenway, Copley, Back Bay and South End. Furthermore, the proposed project is close proximity to public amenities. We anticipate that the 11 proposed parking spaces provided will satisfy the needs of the residents.
For the full neighborhood presentation slides, please click [HERE]
For the BRA Article 80E Small Project Review PNF Document, please click [HERE]







